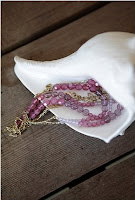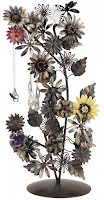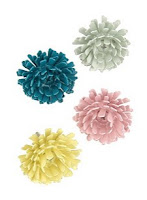Jonathan Love's Portfolio
Cabin Window
When asked to design something interesting and affordable for a window in this wall, I sourced a high resolution image to look like the the scene inside. I printed the image on canvas, then mounted and trimmed it with the same window style as seen in the photo to keep the aesthetic consistent. Client: SEER Interactive.
Shiloh's Playroom
When designing for my family, I take everyone's aesthetic into account. This is my toddler son's playroom. I incorporated cute facades from my wife's favorite places around the world to create a world for Shiloh's action figures. I chose each action figure to represent a member of our extended family.
Our business, coco love Pairings, is an affordable luxury line of tea and cookie pairings. The Coco Love Train visits Lindsey as she reads Shiloh a book.
I built these five buildings for Shiloh. I installed LED color changing lights in each building to keep Shiloh's interest. I lined the floors with the highest quality electrostatic grass giving the buildings a luxe feel. Lindsey was hesitant about the sheer number of blocks I made, of which there are hundreds, so I covered some with her favorite pictures from Pinterest. Now she loves them.
Shiloh's bed and desk. I made the room's 3D backdrops from 1/4" plywood images, floating varying depths from the wall. A water horizon line surrounds the room at Lindsey's eye level making the room feel larger and more relaxing. The side tables in this picture are sculpted rock cliff. I took photos of the rock cliffs themselves, then applied the images to blocks, helping to further unitiy the room.
I customized the trim in the entire room with floating moldings and a 3' tall, 1/2" birch skirt that runs the perimeter. I routered the edges of the birch to soften the look.
A set of large shadow boxes act as the closet while the furthest left shadow box is left open on two sides. The door leading out of the room has been turned into a hidden door (behind mirror) to help Shiloh forget about the outside world. A cat door is built into the hidden door.
Firefly Farm
Growing up on a farm in Minnesota I loved watching the fireflies. They were the most magical creatures of the world. As each year went by there were less and less lights in the sky. No one noticed the lights turning off because the extinction has been gradual, happening over the last several decades due to pesticides, light pollution, and chemical companies using their glowing fluid. I'm a product developer and have developed over a hundred products that went to market. I also have 15 years background in sculptural retail displays. I'm applying the skills I've learned from my past work to bring back the most magical creature on Earth before they go extinct. I have studied fireflies for five years and designed the ideal ecosystem to procreate them. From my experience as a display artist I developed the skill to upcycle by creating large scale sculptures that were both functional and beautiful. I've used this skill to build a multistage greenhouse specifically designed to procreate fireflies. I'm using my product development methods to create an effective strategy to bring awareness to the extinction of the most magical of insects and create viable solutions. I will also create seed bombs and branch out plant life throughout the US that support the firefly. The following year groups of female fireflies will be set free within the seeded area.
Last year I collected 500 female fireflies from around Pennsylvania and placed them within the green house pictured above. Each female has the potential to lay 1,200 eggs within the first part of the green house. With the other half of the greenhouse pictured below finished this summer, I can exponentially grow the firefly population throughout the US.
Amalgamated Armoire
This armoire is reconstructed out of three broken armoires. LED lighting, trim, doors from other pieces of furniture, plywood, and decorative accents make this armoire all it can be. The middle areas are for entertaining. The doors in the furniture hide my wife Lindsey's work space. I built a 11' by 15' geometric piñata attached to the ceiling to hide our ceiling fan and add interest to the room. This is the Party Room.
Backyard Pool for My Son
This is a kiddie pool I built for my son. Underwater lights follow the perimeter for night. Water is filtered and has the ability to drain directly into the house drain system. The painting on the bottom of the pool is our family crest that my wife and I designed together. There is a cat cave in the back left corner that neighborhood cats frequent for shelter. The boulders I built out of cement and thick metal interior structures. Moss grows on the boulders and grape vines grow up the perimeter walls. Our backyard is always evolving. This picture is from last summer, it's now much more complex.
Cat Tree
I cut our neighbors tree into this cat. The dark area is ivy while the light areas are the tree branches. This started as a basic tree trim and evolved into this cat. Power lines are close to the tree making it too dangerous to maintain the cat shape. My technique is mastered for our next house were I'll be making more cats.
Subscribe to:
Comments (Atom)
























.JPG?format=2500w)































